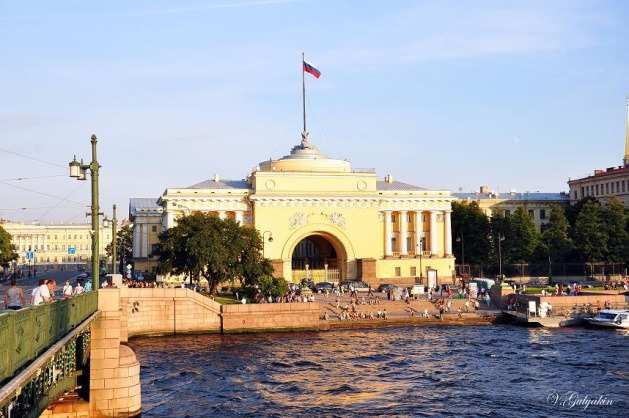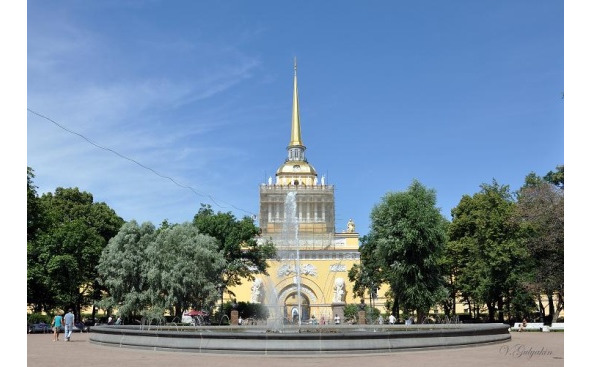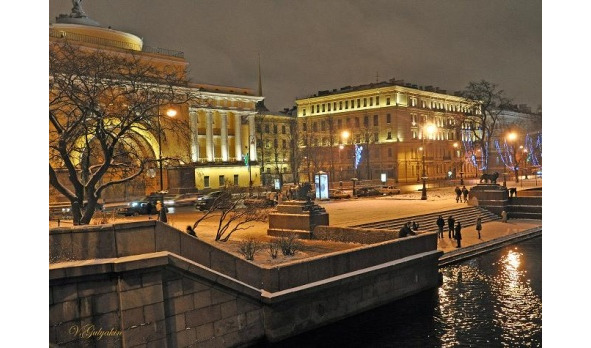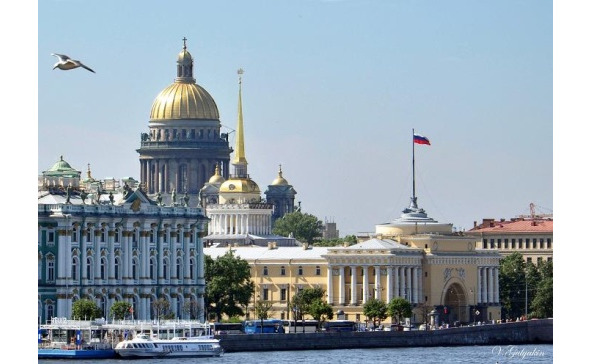
Бесплатный фрагмент - The Admiralty, Saint Isaakiya’s Cathedral… And the Spit of Vasilyevsky Island
With the camera across St. Petersburg
From the author
Dear reader! Here and again together! Our previous meetings, it is remembered, began on Trinity bridge (see Valery Pikulev and Valery Gulyakin’s first book: “Acquaintance to St. Petersburg. Photostory about The Great City”; further — the book by the same authors: “St. Petersburg fortress. Photostory about The Peter and Paul Fortress of St. Petersburg”; then: “St. Petersburg island. Phototravel to History”; well and previous: “From the Summer garden to The Winter Palace. A phototravel on the Left bank of Neva”. Now we inspired by photoetudes by Valery Gulyakin will continue a travel on the Left bank and we will go from Palace Square to Admiralty…
Yours faithfully! Valery Pikulev
The Admiralty
This is one more! — fortress began to be built, on the highest pleasure, at once on completion of construction of earth bastions of The St. Petersburg fortress, — on November 5, 1704. Need of strengthening of the delta of Neva one more fortress was dictated by the accelerated rates of creation of the Russian fleet moreover and in the conditions of war. Here, therefore shape the built construction — new shipyard on Neva — very reminded fortress and had to serve as it and, together with fortress on the right coast, it is reliable to cover the city from the sea.
Importance of the new project was so high that the tsar Pyotr — personally! — together with the loyal friend Alexander Menshikov were not too lazy to dangle the whole week on waves in the boat, choosing the place for construction. All bays and gulfs of The Nevsky delta underwent careful inspection, this place was not found yet: here Neva is not too wide, and it is possible to fire the adversary over open sights.
Already on April 29, 1706 — so, extremely quickly there was a construction of new shipyard! — from building berths the first fighting ship was lowered. Alexander Danilovich Menshikov directed construction, — the first Governor general of St. Petersburg! — in “journeymen” at it the commandant of The St. Petersburg fortress Roman Vilimovich Bruce went. The tsar Pyotr took personal part in development of the project.
Actually, the shipyard was placed at Neva: there were its ten sheds, a building berth and a smithy. Slightly higher, in the lower tier of fortress, there was The Admiralty order — the predecessor of the sea ministry — and, in high construction from South side, arranged office for the sovereign. Fortress was surrounded by deep ditches with drawbridges, very tall shaft with bastions on which ship tools terribly gleamed. Before fortress from the South the glacis (on it now The Alexander Garden rustles with foliage) — open space for firing of the enemy if that will appear here stretched.
Almost all ships of The Russian fleet — and it by 1722 was the strongest in Europe! — were under construction on building berths of The Admiralty yard. By 1725 262 fighting vessels (including 23 bulks of the multigun linear ships) were floated here in which design of the majority Pyotr, personally took part. — He worked at shipyards as “bass” (the chief master) and even got paid.
The admiralty regularly performed functions of both a boundary post, and customs, strictly keeping records of vessels, freights… names of skippers … — and to such serious institution, of course (for a status raising) the thorough tower with a very tall spike was necessary. However, in Russia experience of construction of constructions with spikes was not yet, and construction was charged to The Dutch German van Boles, the author of the spike of Peter and Paul Cathedral which is already built by this time.
The admiralty, already at Anna Ioannovna, was reconstructed in a stone (the project of the architect Korobov), and in a tower with a spike, from four parties, there were round hours and the alarm-bell weighing nearly 60 poods. He beat off hours and notified on floods, so frequent in these parts. In The Admiralty installed also the midday gun which shots reported about time on watch of Peter and Paul Cathedral (the electrocable for signal transmission from Pulkovo Observatory was brought to it in 1866), and on a roof — the optical device for transfer of the exact time to The Winter Palace is built. In 1873 the midday gun was transferred to The Peter and Paul Fortress.
There were years, also customs changed. Nevsky “proshpektiva” gradually turned into the elegant avenue… and The Admiralty, with its shaft, a ditch and bastions already somehow did not fit into festive landscapes of the capital; and the strong fire which blazed here in 1783 added the contribution … — and Catherine II enjoined to transfer all shipyards to Kronstadt, and to convert the building of The Admiralty for The Senate and The Synod. However, pressing problems of the state, scarcity of treasury … — are shorter, translated only one rope plant.
But everything, as usual, falls back “into place”: the new Emperor was not really greedy for an external luster, — and on Paul I’s command around The Admiralty there were higher shaft and deeper ditches, and on the square began to drill before it soldiers.
However, to the new Emperor, — already to Alexander I, — entered soon on a throne, it was inconvenient to behold shipbuilding plant from windows of the residence; and the classicism in architecture which reached the highest point, not too it … — is shorter, the project of reconstruction of The Admiralty was charged to Adriyan Dmitrievich Zakharov.
The foundation was laid by construction of the case before The Winter Palace, then prolonged his wing up to a tower. Then the turn became behind a tower … — and here works became: war of 1812 — 1814 too tightened them. Finished construction only by 1823. Now length of the main facade of the new Admiralty was 415 meters, and side wings — on 172 meters. The tower with a spike (it the ship borrowed from a former structure crowns) supplements the center of the main facade. The building, in style of The Russian classicism, is decorated with the sculptures and reliefs glorifying Russia now as the sea power. On the second tier of a tower — a colonnade and 28 statues.
Channels are filled up, ditches are razed. Now also the important role of The Admiralty in city architecture — its spike, 72,5 meters high is indisputable, it is well looked through in alignments of three major highways of the city among which — The Nevsky — the main avenue of St. Petersburg.
The embankment before The Admiralty (appeared on the boondocks which overgrew a tall weeds in 1784) was complemented with two piers, and before, to 200-year anniversary of Peter I, in 1872 from South side of The Admiralty put the garden which opened on July 8, 1874 and called by Aleksandrovsky. Gilded a spike … — and “The Admiralty needle” with the ship became one of symbols of St. Petersburg.




St. Isaac’s Cathedral
To emergence of St. Isaac’s Cathedral our city is entirely obliged to future Emperor, — no, not to his perspicacious mind and remarkable talents, — just Pyotr was born in day of Saint Isaakiya Dalmatsky. Here, at construction of The Admiralty also considered this happy circumstance, having constructed small wooden church in the former drawing workshop. And to summer of 1707 there was also a certain wooden building to which from The Admiralty no distance. In this wooden cathedral on February 19, 1712 Pyotr got married to Ekaterina.
Further, as in the siikh places there was no uniform stone structure, settled that to make Isaakiyevsky church which was planned to be established where now “Bronze Horseman” proudly flaunts. The project was embodied in a stone by 1722. And, under Peter I’s decree, seamen had to take the oath only in this temple. So there was The First Isaakiyevsky church. And on May 30, 1727, already at Catherine I, the repaired church was lit — the dome of The First cracked, — and by 1729 on it established a dome (already wooden) with a spike. So there was also The Second Isaakiyevsky church… which all burned out in 1735 from lightning stroke. It was restored, under the leadership of Trezini, till 1746; however the temple located near Neva (only 21 meters to water), began to sink.
In 1768 on command of the new Empress, Catherine II, construction of St. Isaac’s Cathedral following on the account, already on Antonio Rinaldi’s project was begun. This temple began to be built on that place where now there is St. Isaac’s Cathedral. However, Catherine was not fated to wait for its consecration… The distressful temple conceived by the majestic, revetted Russian marble was managed to be built only half, and then Paul I ordered to let all marble which is laid up for cathedral (it was already at the following Emperor) to construction of the Mikhailovsky Castle. The cathedral was quickly completed in a brick: not far off 100 anniversary of St. Petersburg. Hastily completed, the cathedral was consecrated by 1802.
“Being in a hurry one can make people laugh!” — this saying accurately worked and this time! — On one of services from a ceiling the dampened plaster… and in general fell, the temple built on the truncated project did not correspond to the status of The Main Orthodox church of the capital of The Russian Empire.
And there came 1809. Alexander I is already the fifth Emperor, starting with Peter I, — announces a competition on creation of new St. Isaac’s Cathedral. Main condition of a competition: as it is possible to borrow elements of an old construction more stoutly. And here — by: any of the projects submitted on a competition was not accepted! The patriotic war which burst in 1812 removed the beginning of construction of cathedral further away. However, the new competition announced in 1816 did not yield results too.
Then, in a despair rush, arrived purely in Russian … — and, the famous Frenchman August Montferrand who is “stupidly” chosen from the list of applicants, hitherto to nobody, submitted to a descent on court of The Emperor 24 projects of cathedral. There were all styles — from Gothic to Chinese! — Stopped on the five-domed temple in classical style. Here only ill luck: the temple will not correspond to orthodox canons of church architecture, — the architecture of St. Petersburg is focused first of all on Europe, so, and the main cathedral of the capital has to be executed in European, but not in the Byzantine style! This circumstance also affected construction: after laying of the temple, — and it happened on June 26, 1818, — in the project mistakes came to light, and it had to be broken into several stages.
As a result of disorders and delays dismantling of old church and construction of the base of the new temple were complete only at the beginning of government of the following Emperor, Nicholas I, — by 1827. Moreover, features of soil led to the fact that it was necessary to drive 10762 piles going to the marshy soil one by one in a subfoundation on what wasted five years, having made great impression on residents!
The second stage (1828 — 1830) was entirely devoted to construction of columns of four big porticoes for what rails for delivery of granite columns from Neva were used. Columns were cut down in granite rocks near Vyborg, and then were delivered by the sea. Rails were got abroad, long before emergence in Russia of the first railroad.
Бесплатный фрагмент закончился.
Купите книгу, чтобы продолжить чтение.
